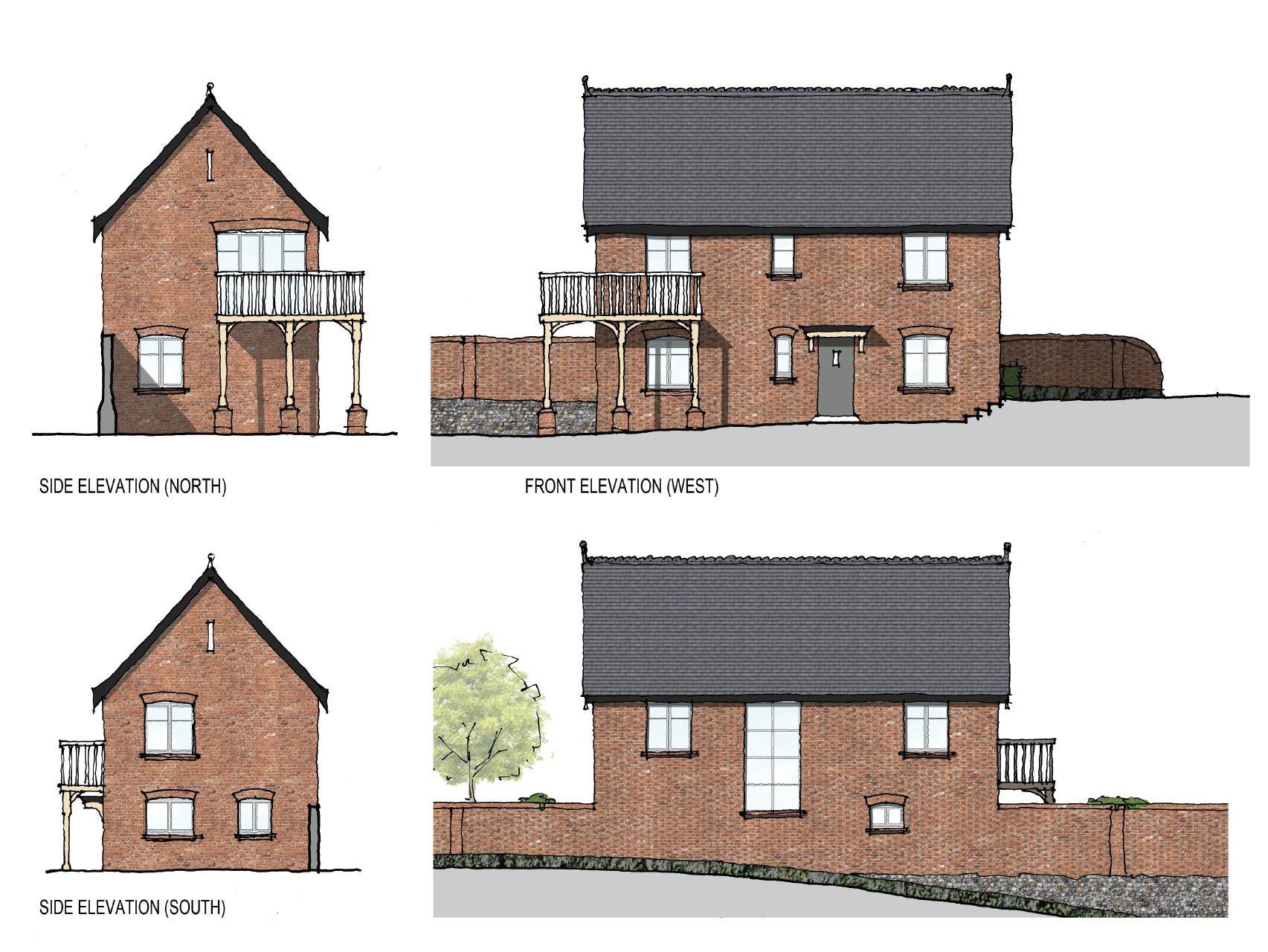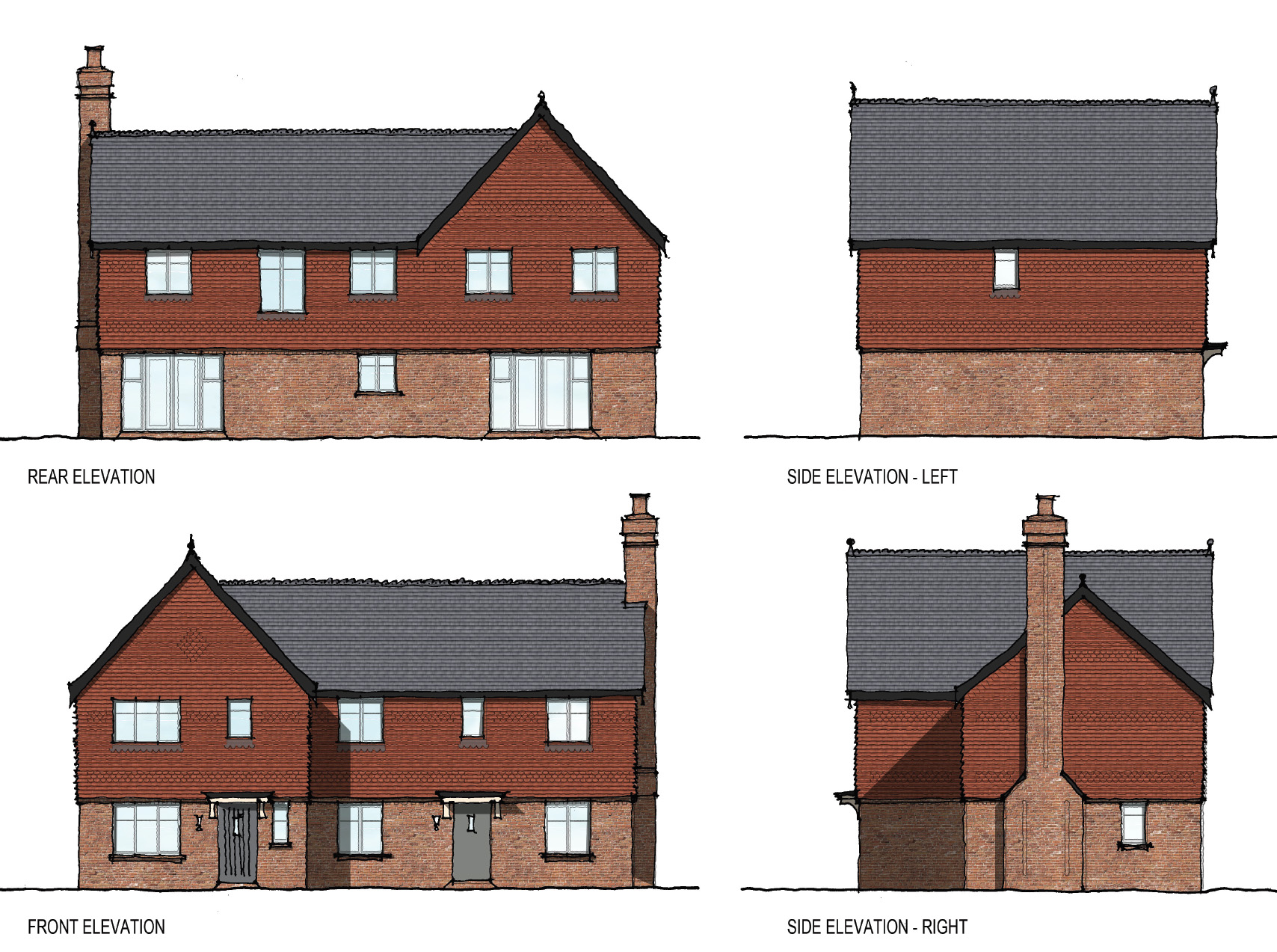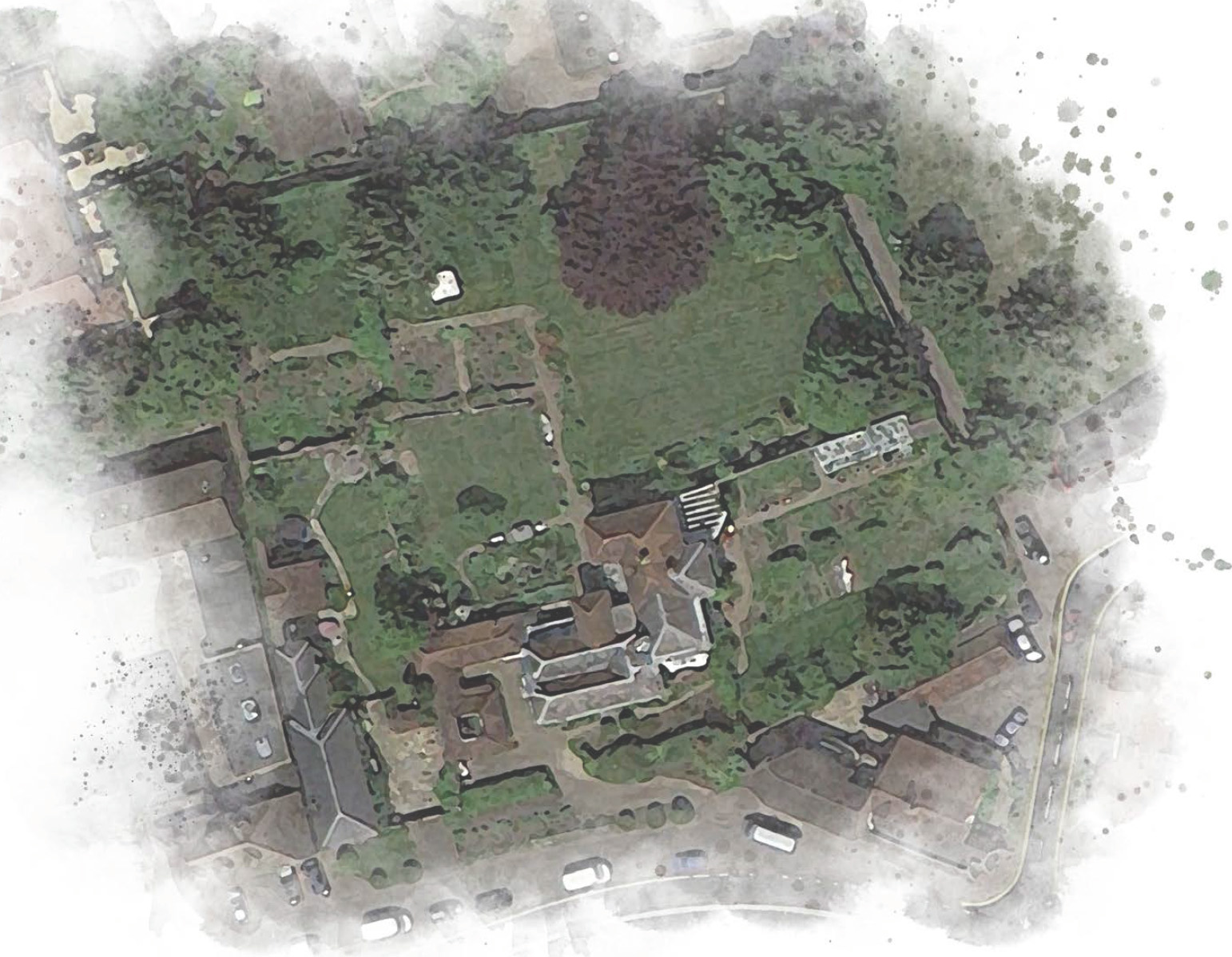Planning permission secured (via appeal) for 3 dwellings on land in Westcott, Surrey – with construction to commence later this year.
Permission secured for a redevelopment of the site to provide three houses.
Two of these will take the form of a pair of semi detached three bedroom houses (Plots 2 and 3) and the third house (Plot 1) a three bedroom detached house will stand alone to the north of the site at a slightly lower level and built into the existing boundary wall.
The houses have been designed along traditional lines using gabled roofs, with projecting bay features, chimney stack and a combination of brick and tile hanging to the elevations and plain tiles to the roofs.
Parking will be in the form of six spaces distributed around the site. The new access will be created on Chapel Lane with modifications to the wall to secure sightlines.


The site lies within the heart of Westcott village on the northern side of Guildford Road. Westcott is identified on the proposals map as a large rural village inset from the Green Belt. It lies within the Surrey Hills Area of Outstanding Natural Beauty and the site also falls within the Westcott Conservation Area.
The site occupies a discreet position to the rear garden of The Old House on Guildford Road and is set behind a brick wall fronting Chapel Lane. A public footpath runs along the northern and eastern site boundary, connecting Guildford Road to Westcott Green & Cradhurst Recreation Ground.
To the east of the site is St Johns Free Church and to the north is an industrial site. There are a number of two-storey properties to the east on Furlong Road and to the north on Chapel Lane. The buildings are highly varied in appearance using a wide palette of materials.
We believe the scale, form and massing of the development is proportionate and in keeping with the overall character of the immediate locality and will not detract from the essential qualities and characteristics that contribute to and define the Conservation Area.
We argued at appeal that the development will not result in noise and disturbance to the detriment of the amenities of future residents of the proposed dwellings. And the proposal would not prejudice the overall development strategy set out in the Core Strategy or the provisions of the National Planning Policy Framework.
The Inspector agreed with us and the appeal was allowed and planning permission granted for the development set out in application MO/2019/1345PLA and dated 30 July 2019.
